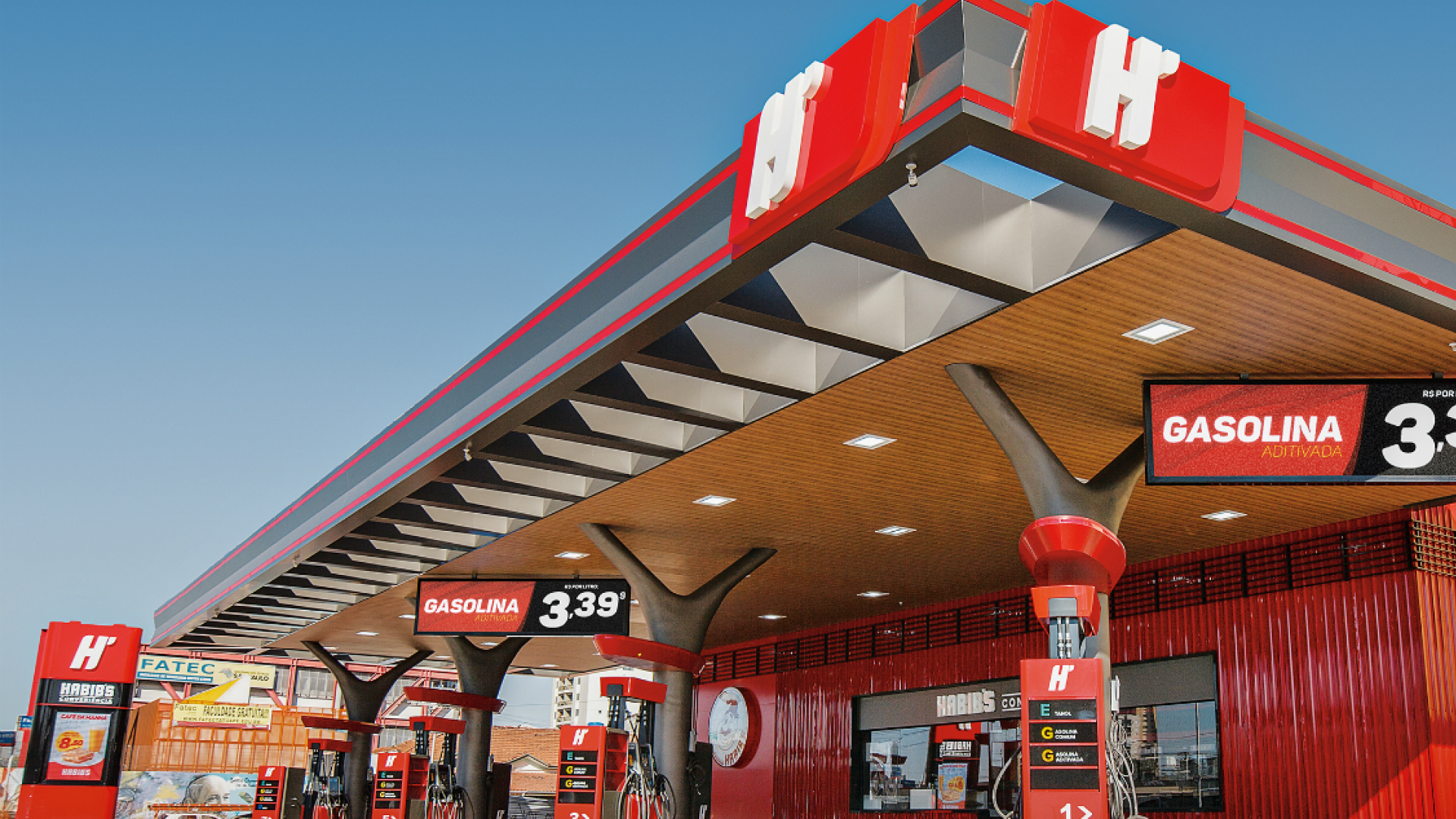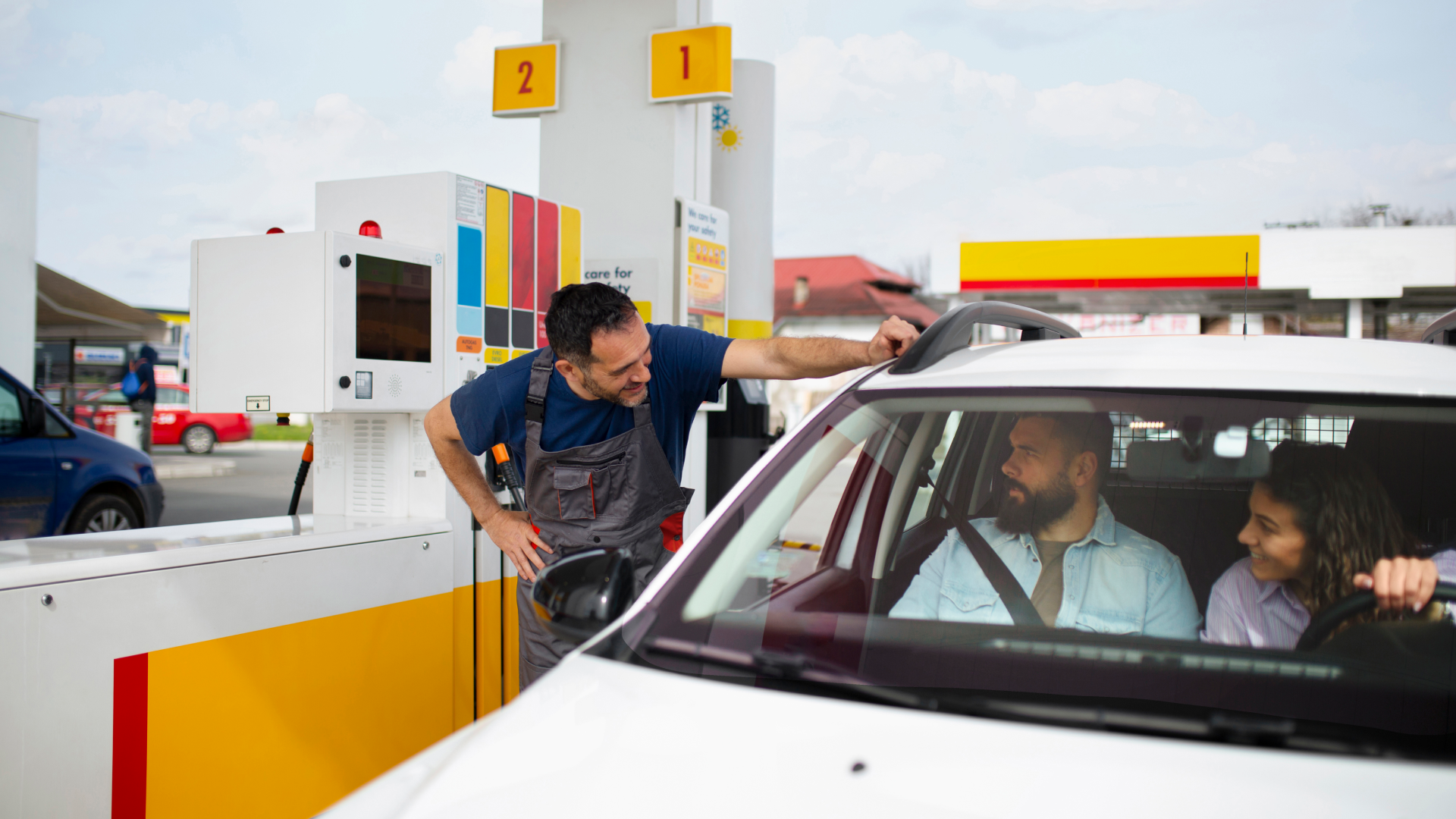The evolution of gas station architecture
Gas station architecture is undergoing a remarkable transformation, driven by the need to meet contemporary demands. Beyond mere aesthetic concerns, this evolution involves a complete redefinition of design, structure, and planning, aiming to reflect the requirements of modern society.
This transformation extends far beyond visual appeal, incorporating deep considerations of functionality and safety. By integrating advanced architectural insights, these changes not only enhance aesthetics but also optimize operational efficiency and create safer, more functional environments for customers and employees alike.
Data shows that architectural adaptations in gas stations can significantly improve the consumer experience. Features such as intuitive layouts, easy access to services, and well-designed rest areas play a crucial role in customer satisfaction, directly impacting brand loyalty. Additionally, careful attention to vehicle and pedestrian circulation, combined with accident prevention measures, represents a significant advancement in gas station architectural approaches.
Safety as a priority
Recent architectural projects demonstrate a strong commitment to safety through investments in advanced technologies and strategically planned interior designs that foster safer environments.
The integration of state-of-the-art security systems, such as high-resolution surveillance cameras and controlled access, underscores the prioritization of customer and employee protection. Relevant data indicates that the implementation of such technologies has led to a significant reduction in security incidents at gas stations—by as much as 30% on average.
Furthermore, the adoption of interior designs that promote safety and well-being is supported by studies showing increased user satisfaction and confidence. Research reveals that environments with adequate lighting and efficient layouts contribute to a more positive experience, directly influencing customer loyalty.
This comprehensive approach to the development of gas stations not only addresses the functional demands of the space but also reflects an increasing awareness of the importance of caring for the people who frequent these locations. This holistic focus aligns with contemporary trends, ensuring that safety is seamlessly integrated into the modern gas station experience.
Key aspects of gas station architecture in 2025
- – Reimagining and creating functional spaces
- – Integration of advanced technologies
- – Focus on functionality and safety
- – Strategic planning and holistic considerations
- – Prioritization of user well-being
Prioritizing safety in new gas station architecture projects
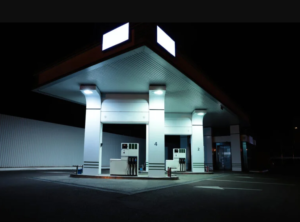
Safety is a central concern in new gas station architecture projects. The integration of advanced technologies, such as surveillance systems and access control, is becoming increasingly common. These innovations aim to ensure protection and prevent unwanted incidents, creating a secure environment for both customers and employees.
Advanced security technologies
- Real-time surveillance and monitoring systems
- Access control using biometric technologies
Safety first
“The integration of these advanced technologies into architectural projects reflects a commitment to the safety of gas station patrons,” emphasizes Carlos Silva, an expert in commercial architecture.
Interior design with a focus on safety
Architectural projects are incorporating interior designs that promote safer environments for customers and employees. Resistant materials and layouts that enhance visibility are being prioritized to ensure spaces that offer protection without compromising aesthetics and functionality.
- Use of fire- and impact-resistant materials
- Layouts that provide clear visibility across all station areas
These approaches highlight the commitment of modern architecture to creating environments that prioritize safety while maintaining comfort and aesthetics.
Innovations to enhance customer experience through gas station architecture
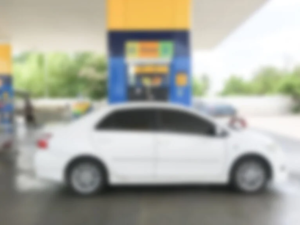
Recent architectural projects underscore the importance of innovation and modernization as key elements to optimize the customer experience at gas stations. In other words, the integration of advanced technologies aims to provide not only convenience but also efficiency, aligning precisely with the demands of contemporary consumers.
Concrete data shows that implementing these technologies has reduced customer wait times at gas stations by an average of 25%. The introduction of contactless payment systems has also contributed to a 20% increase in operational efficiency, demonstrating the positive impact of these innovations on the customer experience.
This consumer-centric approach is supported by satisfaction surveys, which reveal a 15% increase in positive customer experience ratings following architectural modernization. These figures clearly highlight the effectiveness of these strategies in meeting the ever-evolving expectations of consumers, solidifying the importance of innovation and modernization in gas station architecture projects.
Integrating technology into the customer experience
Gas station architecture is evolving to include contactless payment systems and mobile applications, offering customers faster and more practical options. These innovations not only streamline transactions but also reflect a commitment to delivering a more connected and efficient experience.
Technology in service of the customer
“The integration of advanced technologies in gas stations aims to simplify the purchasing process and make the customer experience more satisfying,” notes Maria Oliveira, an expert in commercial interior design.
Modern convenience spaces at gas stations
In addition, architectural projects are prioritizing the creation of modern and attractive convenience spaces. Cafes, rest areas, and convenience stores are carefully designed to offer a more comprehensive experience, encouraging moments of relaxation and social interaction during visits to the station.
- Welcoming environments that invite customers to stay
- A diverse range of offerings to meet customer needs
These innovations reflect the commitment of architecture to creating spaces that go beyond basic functionality, adding value to the customer experience through modernization and the renewal of environments.
Versatile and sustainable projects in focus
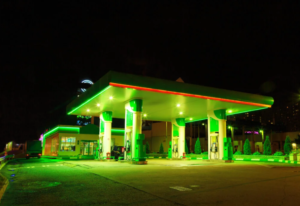
Gas station architecture is undergoing remarkable evolution, with a clear emphasis on sustainability and versatility. These transformations reflect a strong commitment to environmentally responsible practices and highlight the adaptability needed to meet future sector demands.
Data shows that integrating sustainable technologies into new projects has reduced electricity consumption by an average of 30% compared to conventional models. The adoption of rainwater harvesting systems has led to a 40% reduction in water usage, underscoring the positive impact of sustainable practices.
The versatility of these projects is validated by statistics indicating a 25% increase in spatial flexibility. This enables efficient adaptation to new technologies and market demands. These tangible figures not only corroborate the effectiveness of architectural changes but also reinforce the importance of anticipating environmental and commercial needs in modern gas stations.
Sustainability in gas station architecture
Sustainability is a central element in new architectural projects. The integration of renewable energy, such as solar or wind power, alongside the use of sustainable materials, is becoming a standard practice. Moreover, eco-friendly construction methods are being adopted to minimize environmental impact.
- Use of renewable energy to reduce carbon footprint
- Incorporation of sustainable materials in construction
- Environmentally friendly building practices to minimize impact
These initiatives reflect modern architecture’s commitment to contributing to a more sustainable future, meeting society’s demands for eco-conscious practices.
Flexibility and adaptability of spaces
Architectural designs are being developed to offer versatile and adaptable spaces that can be reconfigured as future needs arise. Flexibility is a key aspect of these projects, allowing for adjustments that keep pace with changes in market trends and sector demands.
- Spaces easily adaptable for various purposes
- Ability to reconfigure layouts as needs evolve
This approach demonstrates contemporary architecture’s vision of creating spaces that can adapt to the rapid pace of social and technological transformations.
The future of gas station architecture: layout and design trends for 2025
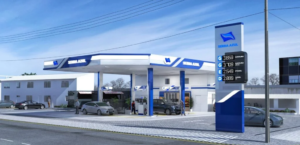
Architecture trends for gas stations in 2025 reflect an increasing focus on safety, innovation, and sustainability. The evolution of architecture in this context goes beyond aesthetics, encompassing the integration of advanced technologies, interior design with an emphasis on safety, and prioritizing the customer experience. Additionally, sustainability and spatial flexibility are key elements shaping the future of gas station architecture.
Safety, innovation, and sustainability as core pillars
- Integration of advanced technologies and customer-centered design
- Commitment to environmentally responsible practices and adaptability to emerging challenges
These trends point toward a dynamic and progressive architectural landscape. Gas stations today not only meet current needs but are also preparing for the future demands of society.
Your architectural project with Petrol Group
When collaborating with us, we adopt an approach that comprehends both your present situation and future goals. We connect with your vision, striving to understand your needs, and we develop a personalized proposal to meet your expectations. During the initial phase of the project, we hold exploratory meetings to analyze the essential requirements needed for your design. This is the ideal time to present your ideas and develop a viable proposal aligned with your operational model.
In the visualization phase, we convert discussions into a tangible project. At this stage, you will witness the realization of your dream through a detailed 3D presentation, offering a privileged and detailed view. Upon project completion, we deliver the executive design, containing all the essential information for construction execution and integration with complementary projects.
At Petrol Arquitetura, as architects, our mission is to optimize spaces, exploring all available potential. You can count on us to ensure functionality and safety. We believe that first impressions last, which is why we focus on creating the gas station you will want to visit.
Do you want to make a difference and ensure the success of your gas station? Count on the support of the only business group exclusively dedicated to the fuel station sector in Brazil, with over 25 years of expertise and offering personalized consultancy. Contact us for more information!
With Petrol Group, you have everything for your fuel station in one place!
Discover: fuel station: discover the costs to set up your own! | Gas Station Facade
