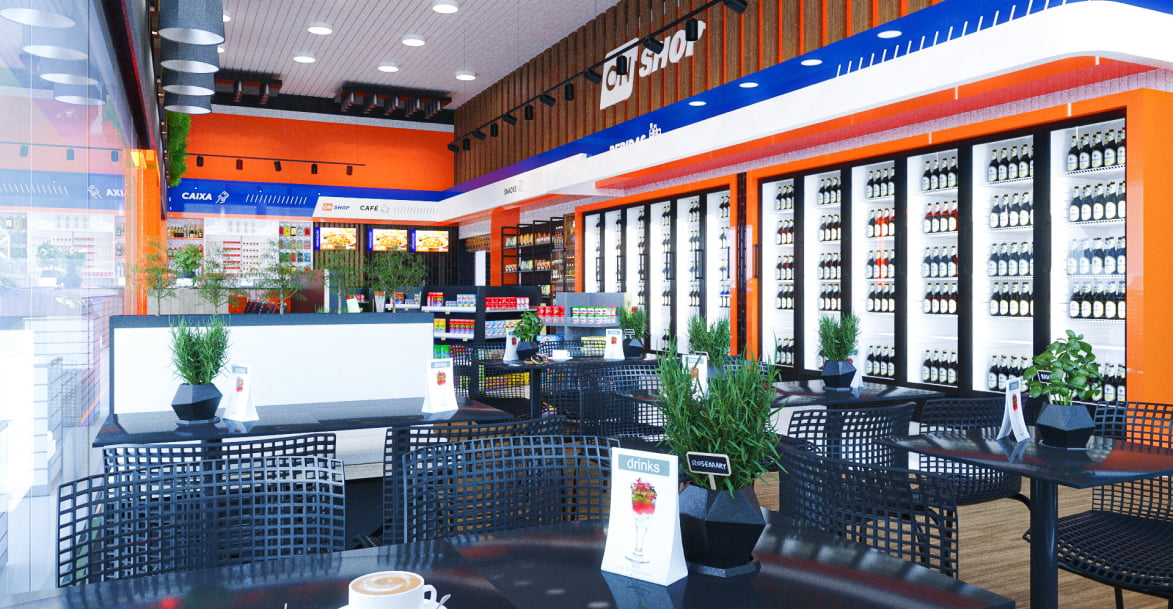3D Images
The 3D visualization gives life to the environment still in the blueprint, how about a preview of your next convenience store or how it will look like in the renovation, expansion? It is an opportunity to have the same look as your client, to be able to visualize the whole layout, how the shelves are organized, the height of the displays in relation to the cashier and the distance between the elements.
/DIFFERENTIATED EXPERIENCE
The floor plan and humanized plan now appear in more realistic proportions. You can feel the atmosphere of the store, how the different light points change the visualization of the products, how the colors were used to standardize the space, the flooring, the landscaping, and how we planned the circulation of people in your store in a more realistic way.
In this presentation you will visualize the finished environment and notice important details of furniture and coverings, the mailbox that signals the gift and wine area, feel inside your new store.

/ PROJECT APPRECIATION
It is like being in your finished store, all lit up at different times of the day. Stand in front of the displays and shelves, see how the products for sale look like, the structure of the snack bar, the height of the balloon, the view of the coffee shop, the cashiers. You will notice the level of comfort, the ergonomics of the furniture, the distance between the furniture and the objects, the height of the signs and how the information stands out, making it easier for the customer to find what he needs.
Order 3D visualization for your convenience store project and experience the sensation of arriving at the station, entering the store and seeing everything in place, just as you imagined.
You can even anticipate how the place will look to customers and employees through the sense of closeness and the realistic image! Take a walk in the future!