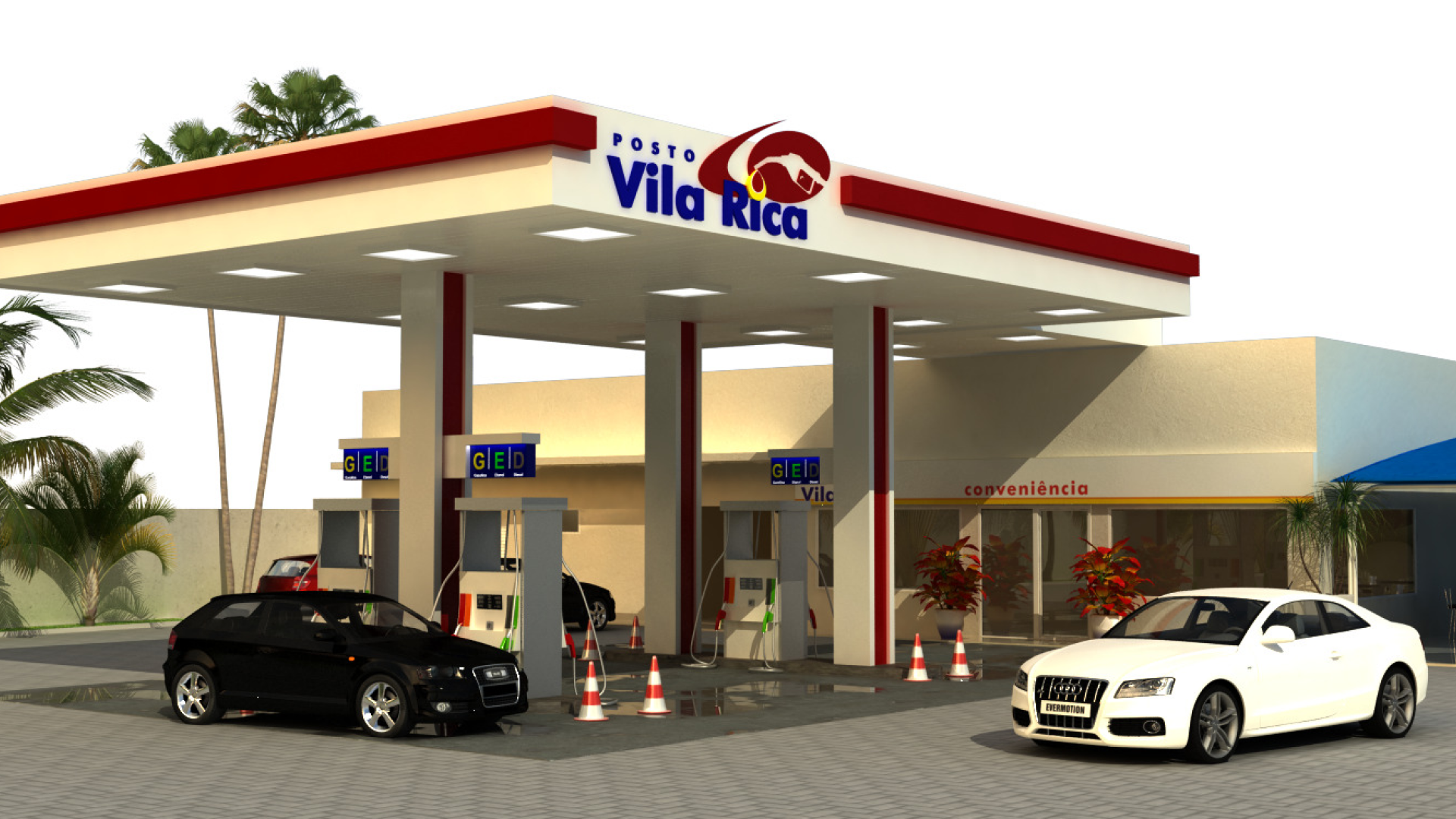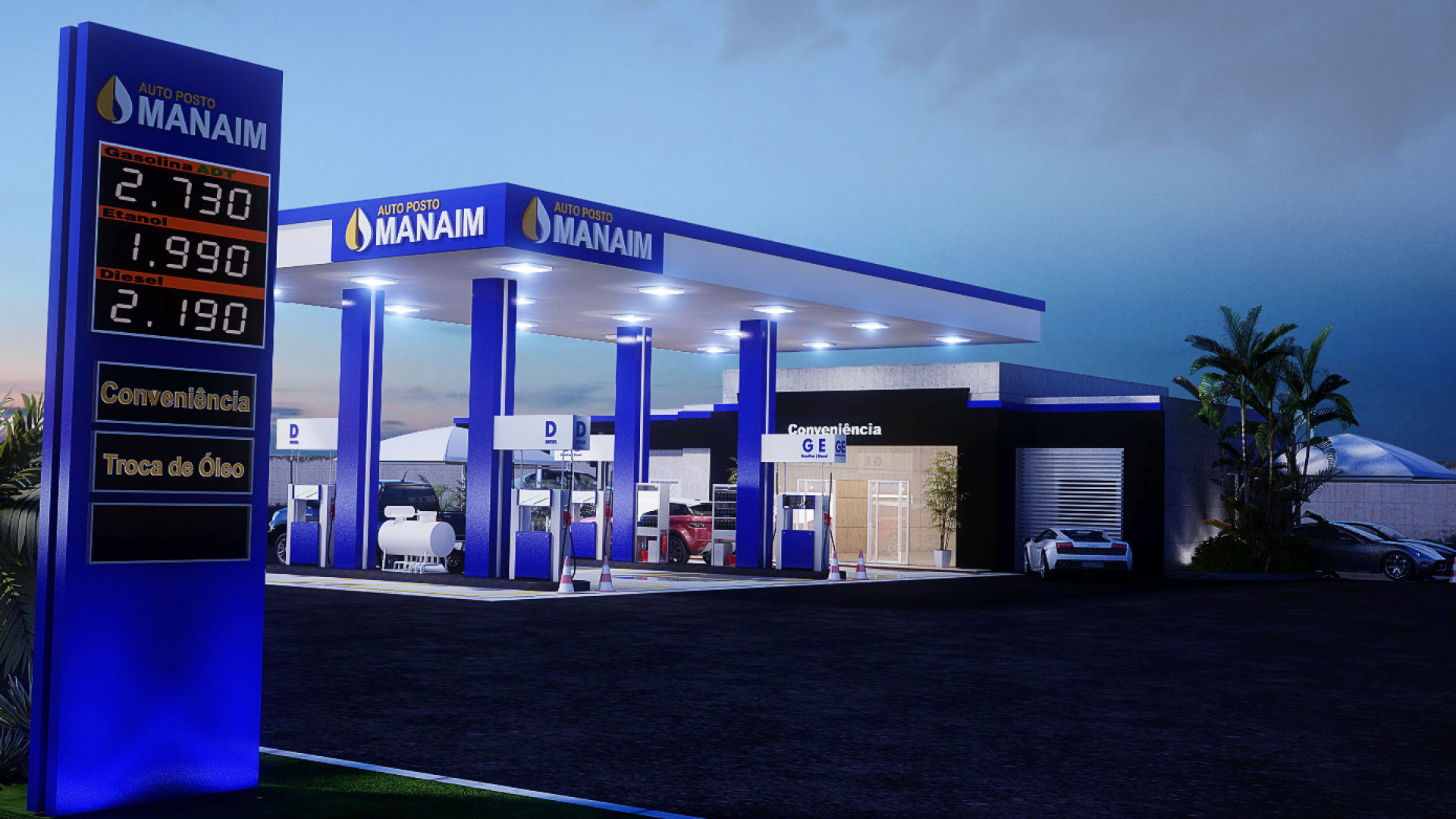GAS STATION ARCHITECTURE
PETROVIA GAS STATION

OVERVIEW
The architectural project of the Petrovia Gas Station aims to enhance its visual identity and transform the brand with a modern and attractive design. To achieve these goals, the project focuses on competitive pricing and customer experience. Thus, the objective is to create a modern and appealing environment that stands out in the region. In this way, the architecture and visual identity will meet both the operational and aesthetic needs of the station.
SERVICES
| DESIGN | VISUAL IDENTITY |
| ARCHITECTURE PROJECT | PUMP COMUNICATOR |
ARCHITECTURAL PROJECT
The project adopts an architectural concept based on a modern style, with clean lines and simple finishes. This design not only attracts attention but also ensures a practical and functional environment, optimizing both customer experience and gas station operations.
To address the challenge of visibility, we designed the installation of a tall totem on the sidewalk, strategically placed to be seen from a distance. This totem will serve as a focal point, highlighting the gas station and its fuel offerings, and helping to attract passing customers. Additionally, we redesigned the facade to reflect a clear and modern visual identity, using colors and materials that convey trust and professionalism. Thus, we integrated the new signage into the architectural design, emphasizing clarity and visibility of fuel prices and offers.
Regarding the internal layout, we optimized the station’s organization to improve efficiency and vehicle flow. This includes the reorganization of fuel pumps and clear signage for service areas to prevent confusion and delays. We have reviewed the current pump arrangement to enhance space utilization and customer experience. Furthermore, a designated parking space has been created to facilitate customer access, ensuring that no structures obstruct the view of the facade.
GAS STATION ARCHITECTURE: PETROVIA
Related Works

Vila Rica gas station design

Manaim gas station visual
