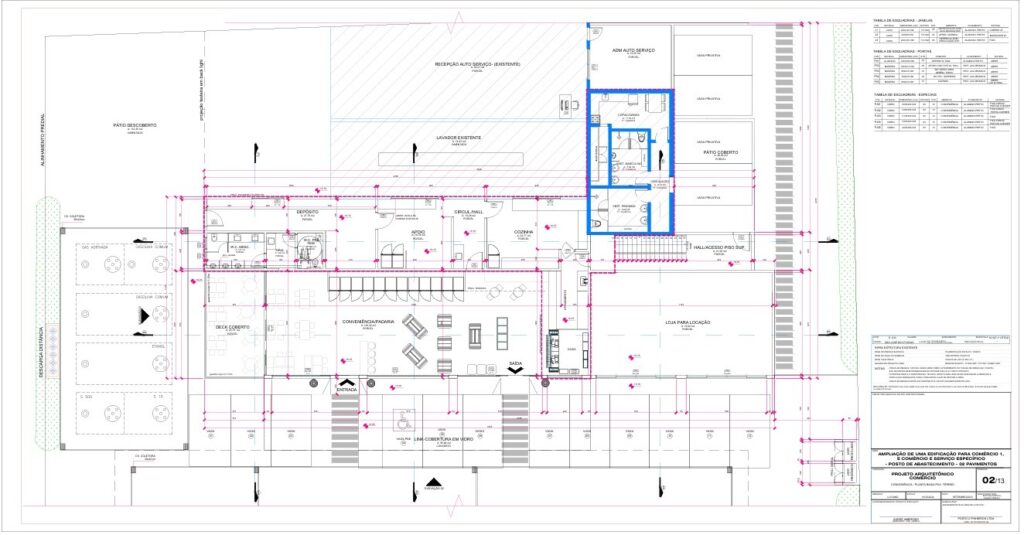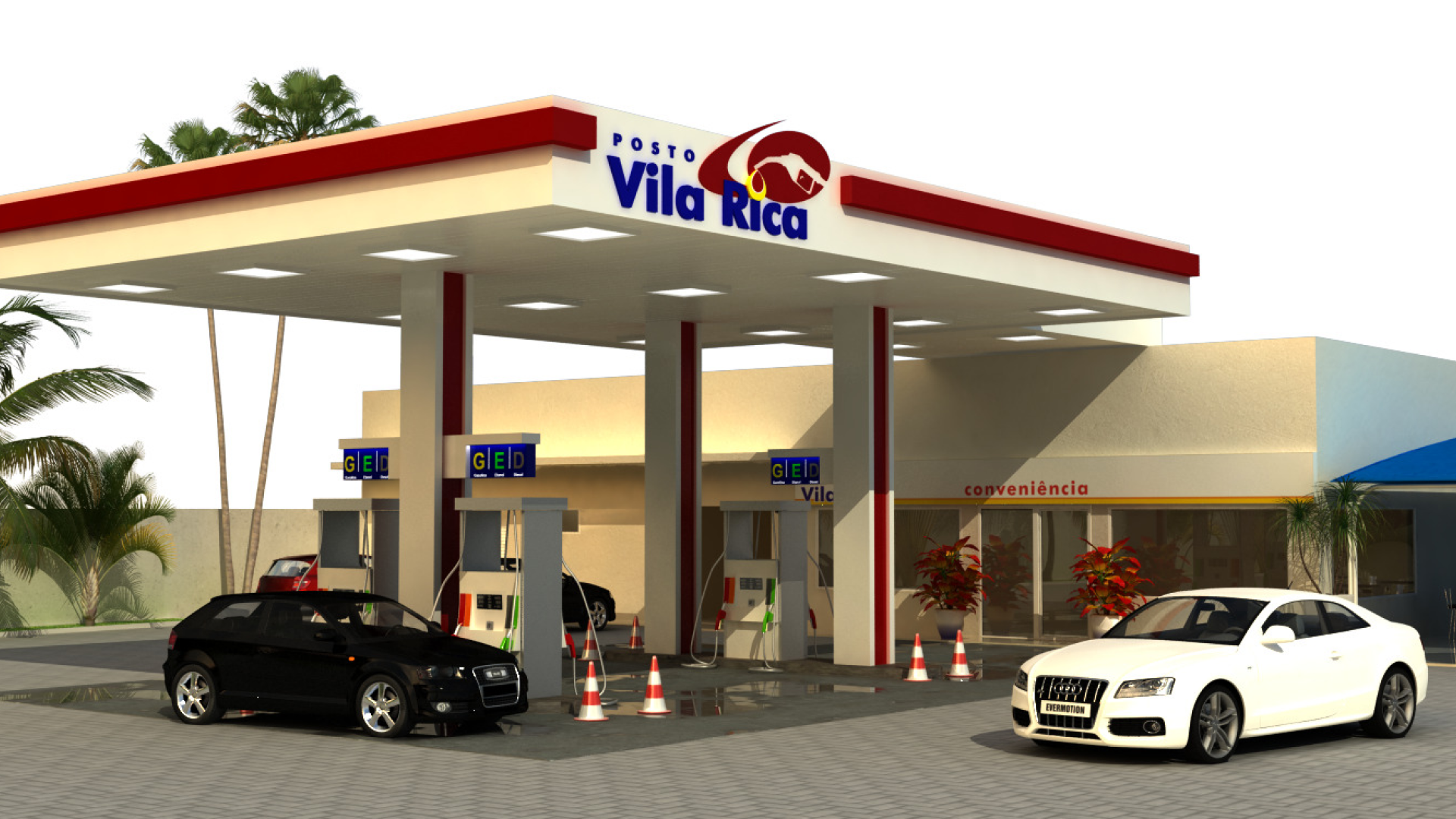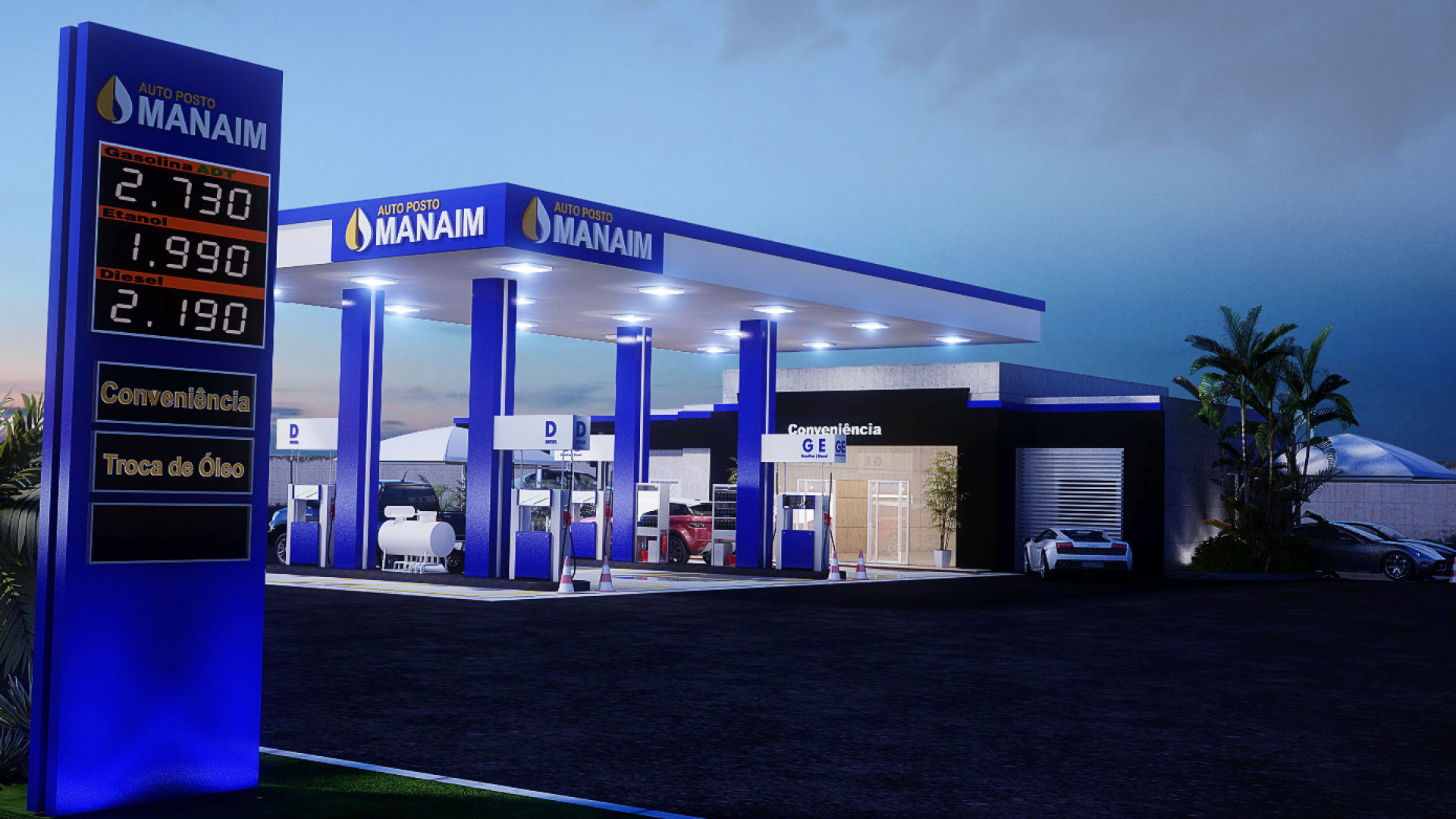ARCHITECTURE PROJECT GAS STATION CHAIN
ON PETRO (JOAQUIM NABUCO)

OVERVIEW
Discover the architecture project for gas station chain On Petro located at Rua Joaquim Nabuco, São José dos Pinhais, PR! This project aims to provide a superior experience for customers, aligning with the high standards and modern aesthetics of the On Petro Gas Station Chain, featuring trademark colors of white, blue, and orange, with details in ACM (Aluminum Composite Material).
SERVICES
| CANOPY | PRICE TOTEM |
| COLUMM CLADDING | PUMP COMUNICATOR |
ARCHITECTURE PROJECT



The gas station will have two strategically positioned entrances and exits to facilitate vehicle flow, especially for trucks. These trucks will be able to enter, refuel, and exit without complex maneuvers. Additionally, the entire patio will be paved with pavers to ensure durability and ease of maintenance. In areas where concrete is not mandatory, we will use block paving to create a visually appealing and functional environment.
In the gas station chain’s architectural project, we will install four pumps, each with eight nozzles, allowing for efficient distribution of available fuels. Thus, each pump will offer all types of fuels, ensuring convenience and quick service. The convenience store will be designed without a defined minimum or maximum size but will include a beer cave to provide a unique experience for customers.
We will also add a deck, accessible exclusively from the convenience store, which will encourage consumption and offer a pleasant space for customers. Additionally, we will install televisions on the deck for added comfort.
ARCHITECTURE ON PETRO GAS STATION CHAIN (JOAQUIM NABUCO)
We have included a vehicle wash area, eliminating the need for a customized waiting space or access to other parts of the station. Although there will not be a specific parking area, the design will ensure functionality and practicality, integrating the lane and convenience store harmoniously.
With the On Petro Gas Station Chain architecture project, we will make the gas station a benchmark in modernity. The architecture combines the coverage of the lane and convenience store, utilizing the chain’s distinctive colors (white, blue, and orange) and ACM details. This will create a contemporary and attractive look for customers. Moreover, with a total area of 3,000 square meters, we have designed a functional, modern, and welcoming environment, aligned with the high standards of the chain.
Related Works

Vila Rica gas station design

Manaim gas station visual
