CONVENIENCE STORE DESIGN
AVANX

OVERVIEW
Discover how we created the convenience store design for the Avanx Gas Station at the Três Poderes unit! Initially, the prime location in the city’s civic center guided our process for developing a compelling visual identity. Moreover, we recognized the diverse audience that frequented the gas station. During the day, professionals such as judges, dentists, and lawyers visited, while a younger clientele arrived at night. Therefore, our challenge was to develop a visual identity that effectively catered to the varying needs and characteristics of both groups.
SERVICES
| VISUAL IDENTITY | LOGO DESIGN |
| CONVENIENCE | 3D PROJECT |
PROJECT
Initially, the client requested a convenience store design that emphasized an express and comfortable environment, particularly in the coffee area. Consequently, we highlighted the need for swift decor that discourages prolonged stays. In addition, we incorporated wooden elements to enhance the sense of coziness. To maintain brand consistency, we integrated colors characteristic of the visual identity, ensuring that the space remained recognizable and aligned with the company’s image.
GAS STATION CONVENIENCE STORE: AVANX
We placed special emphasis on the coffee area, creating a defined and comfortable space characterized by wooden finishes and modern details. Furthermore, we designed an external lounge to attract the young crowd at night, providing an ideal environment for relaxation before nearby parties. To enhance the overall atmosphere, we chose vibrant colors that added vitality to the space. Additionally, we strategically arranged tables and counters, ensuring they contrasted with the floor and ceiling. This thoughtful layout optimized the convenience experience during the day while maintaining comfort in the coffee area.
Near the restroom entrance, we incorporated practical elements, such as an ATM, to meet customer needs. Additionally, we carefully arranged the shelves and displays to align with the store’s flow, allowing customers to view all products as they moved through the space. Therefore, the design of the visual identity for the gas station took into account the location, the diversity of the clientele, and the client’s expectations for a contemporary, dynamic, and attractive environment, both during the day and at night.
CONVENIENCE EXTERNAL AREA
FURNITURE DETAILING
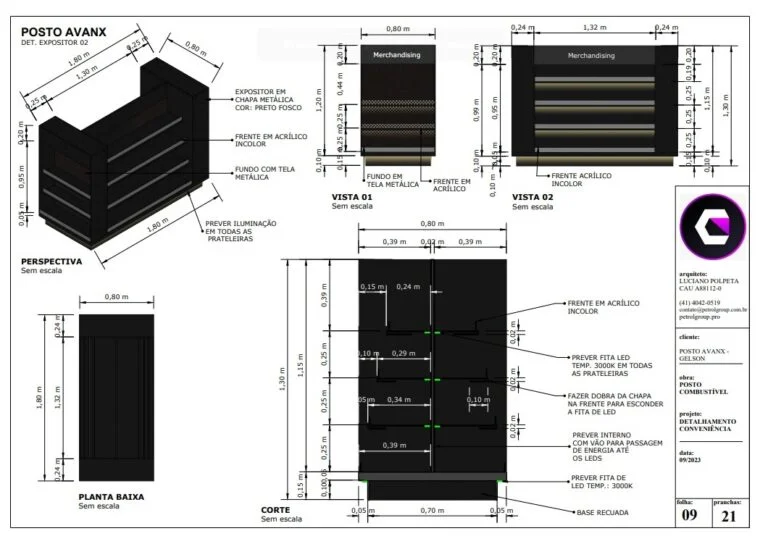
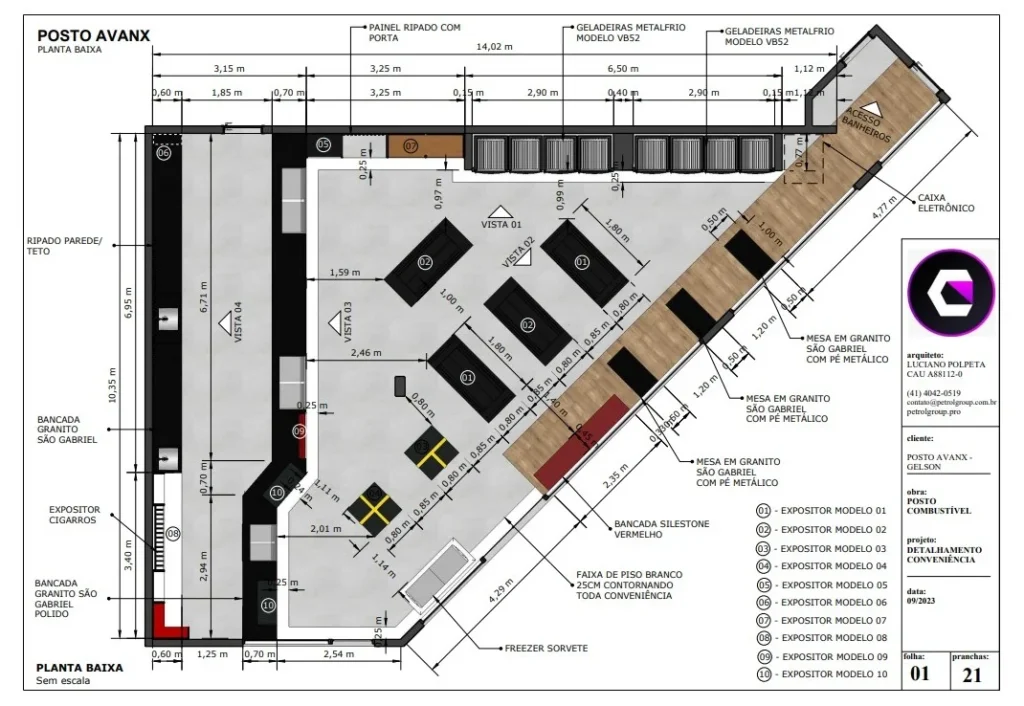
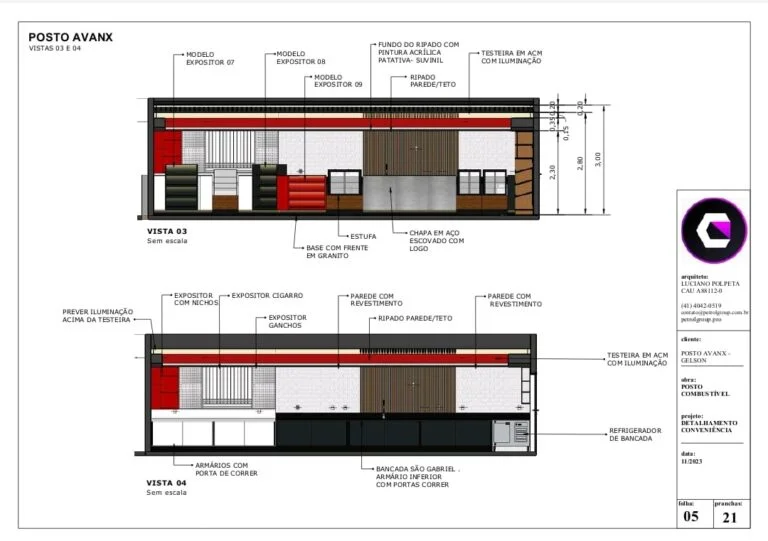
In this project, we developed a comprehensive guide for detailing the convenience store furniture, which serves as a manual for the carpentry team. Through the use of a humanized floor plan and 3D images, we provided the client with the opportunity to visualize the arrangement of displays, shelves, strategic points, and lighting in their new store. Moreover, this installation manual includes precise measurements of the spaces, along with detailed specifications for all materials, furniture, and components used in the convenience store. We meticulously covered all elements in the furniture detailing, including specifications for wooden components (such as colors, measurements, and finish patterns), metal components, and other relevant materials.
POINTS INFORMATION
We also included the planning of electrical points in our list of services for this convenience store. The project details the positioning and voltage of outlets based on their intended purpose, particularly for industrial equipment such as snack machines, fryers, mixers, ovens, and freezers. Additionally, we ensured that the distribution panels are installed in protected areas, while switches and outlets strictly adhere to ABNT standards. Moreover, clear and precise identification of hydraulic points is a crucial step in the interior design project. This identification enables the teams responsible for installing water and sewage systems to access detailed information about the location and arrangement of hydraulic equipment, thereby reducing the likelihood of errors and rework.
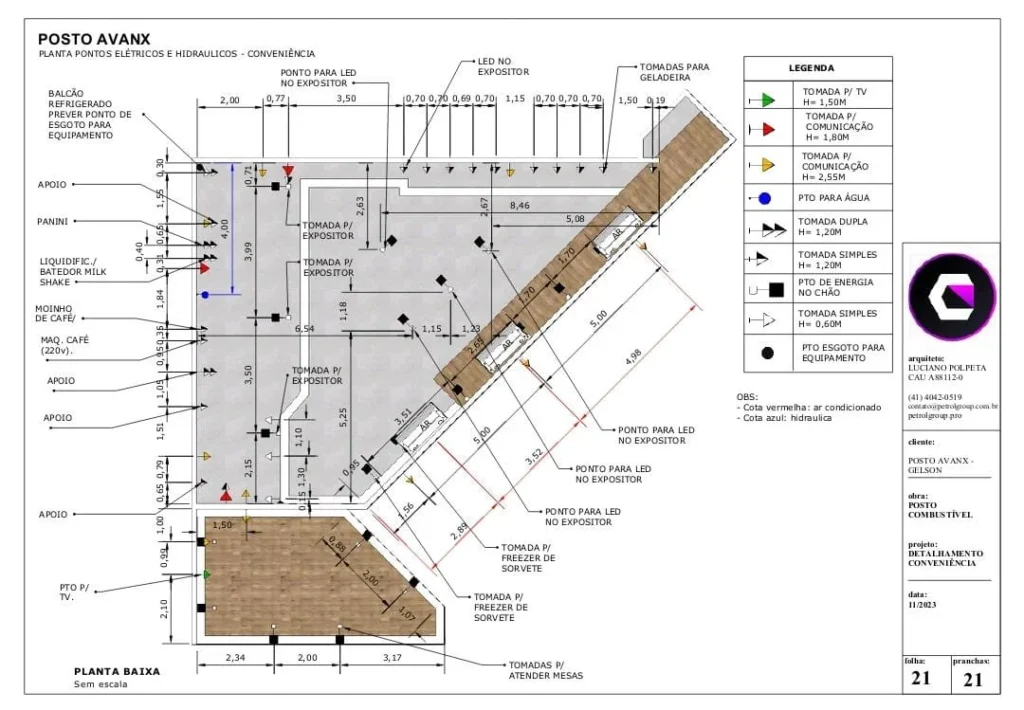
DESCRIPTIVE MEMORANDUM
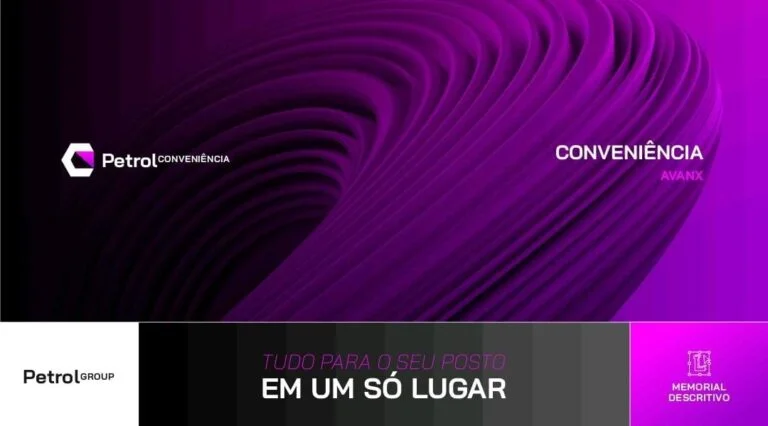
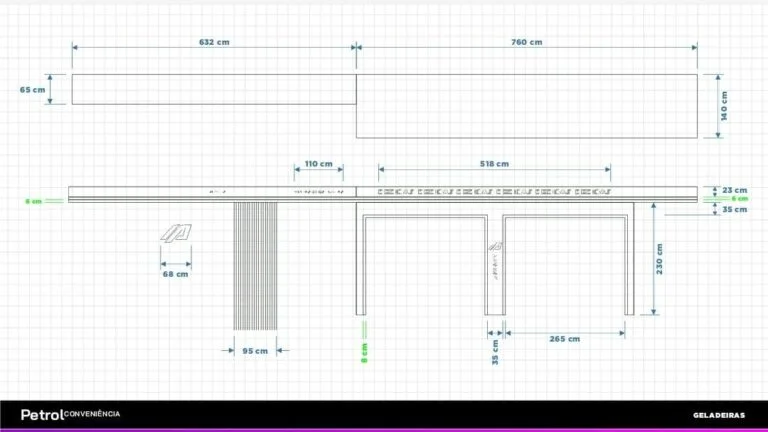
The descriptive memorandum we prepared for the gas station convenience store addresses essential technical details. It provides comprehensive information on the project components, materials involved, construction methodology, and other data that guide the visual executive project. Additionally, it includes guidelines on the use of materials such as acrylic and fiberglass, along with detailed specifications for measurements, colors, and shades for each element. This guide also describes the visual identity elements, outlines the execution sequence, and specifies the materials and design required.
MERCHANDISING PACK
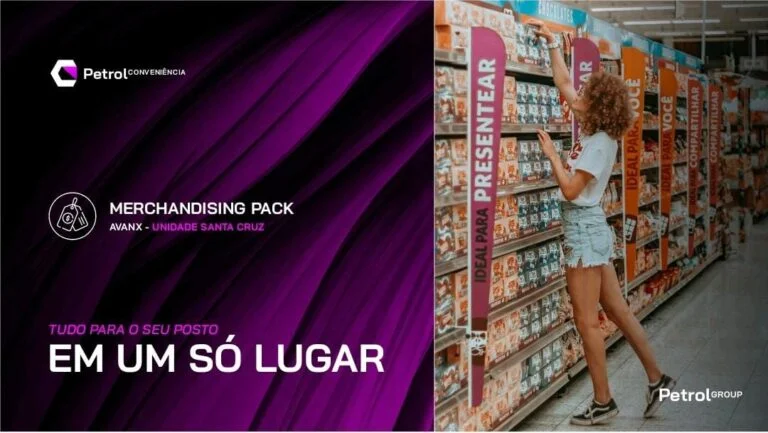
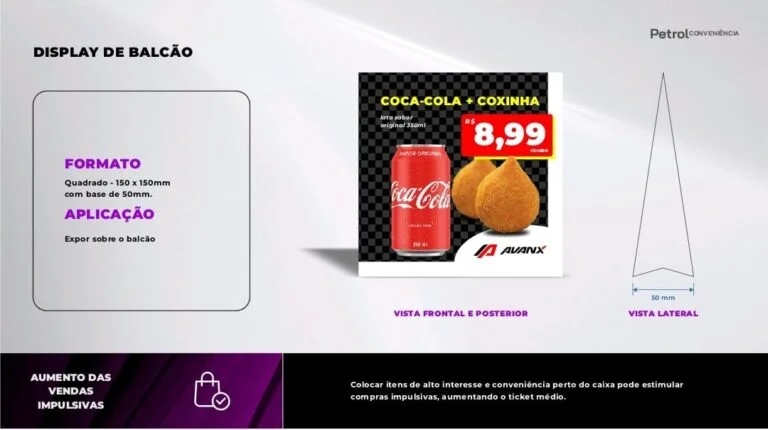
With the creation of the Merchandising Pack, we develop all marketing material with the target audience and brand promotion in mind. The Avanx Gas Station convenience store specifically requested this service to ensure the brand’s presence in every detail, thereby achieving notable standardization and visual comfort.
Related Works
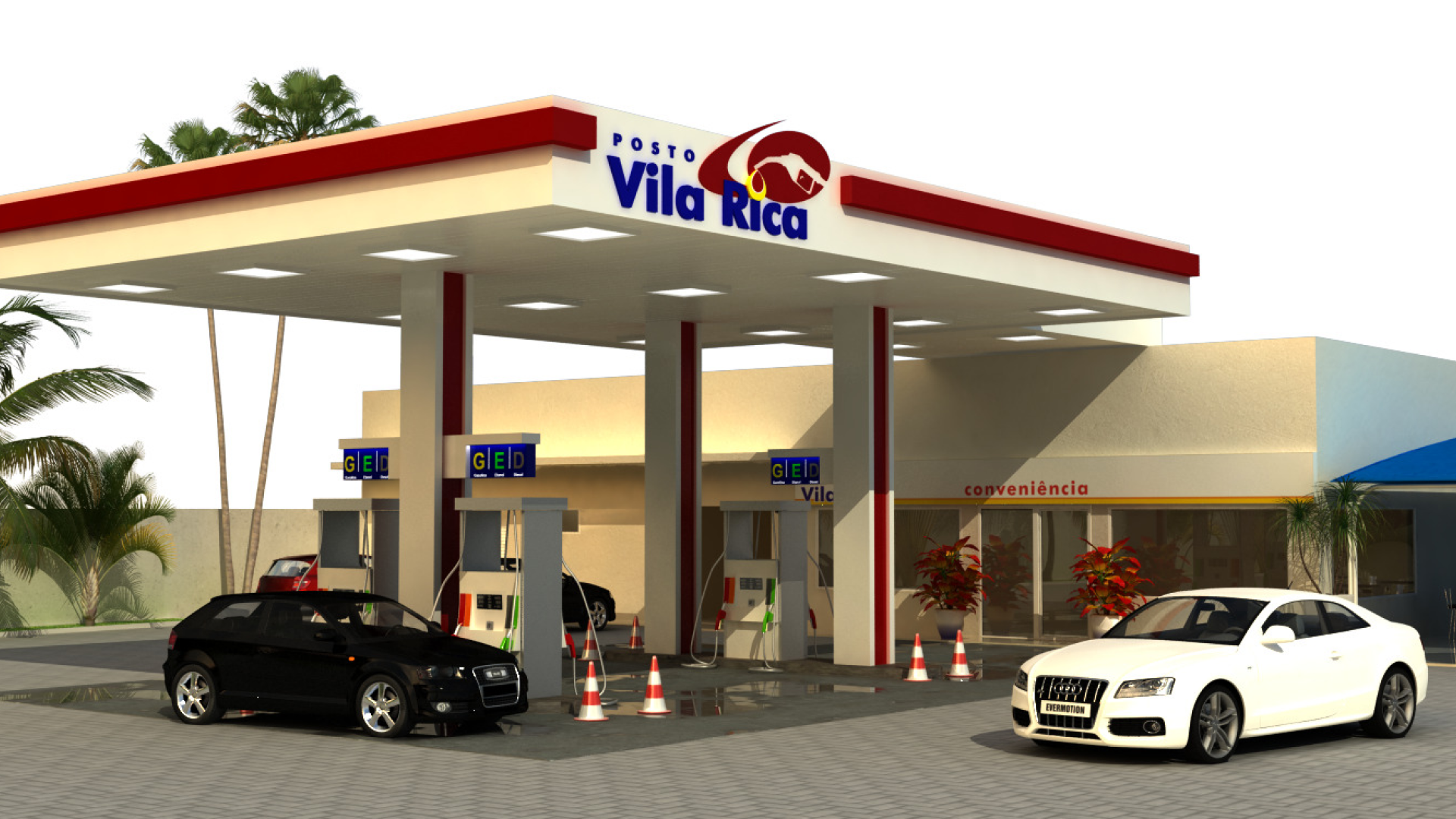
Vila Rica gas station design
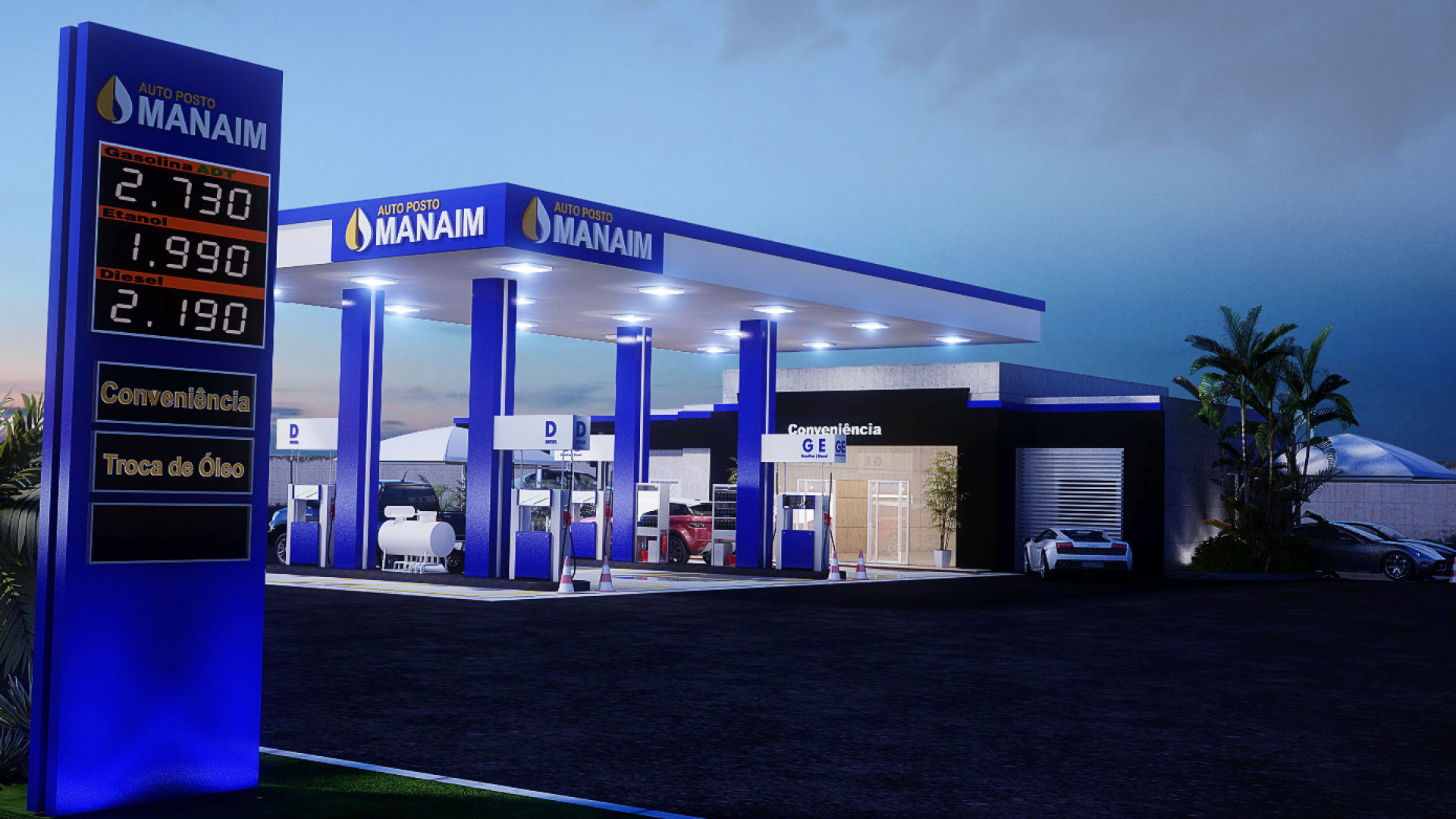
Manaim gas station visual
