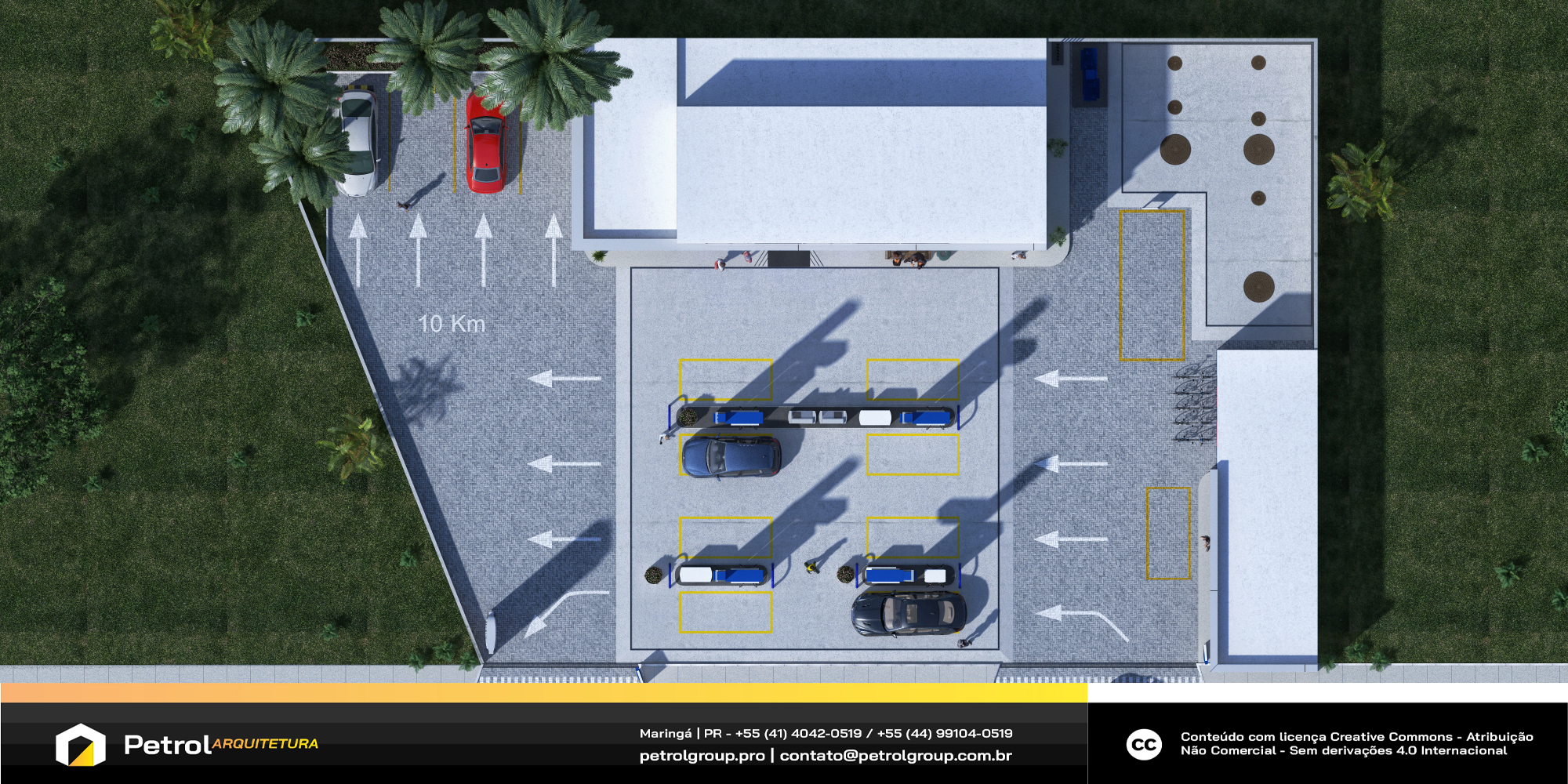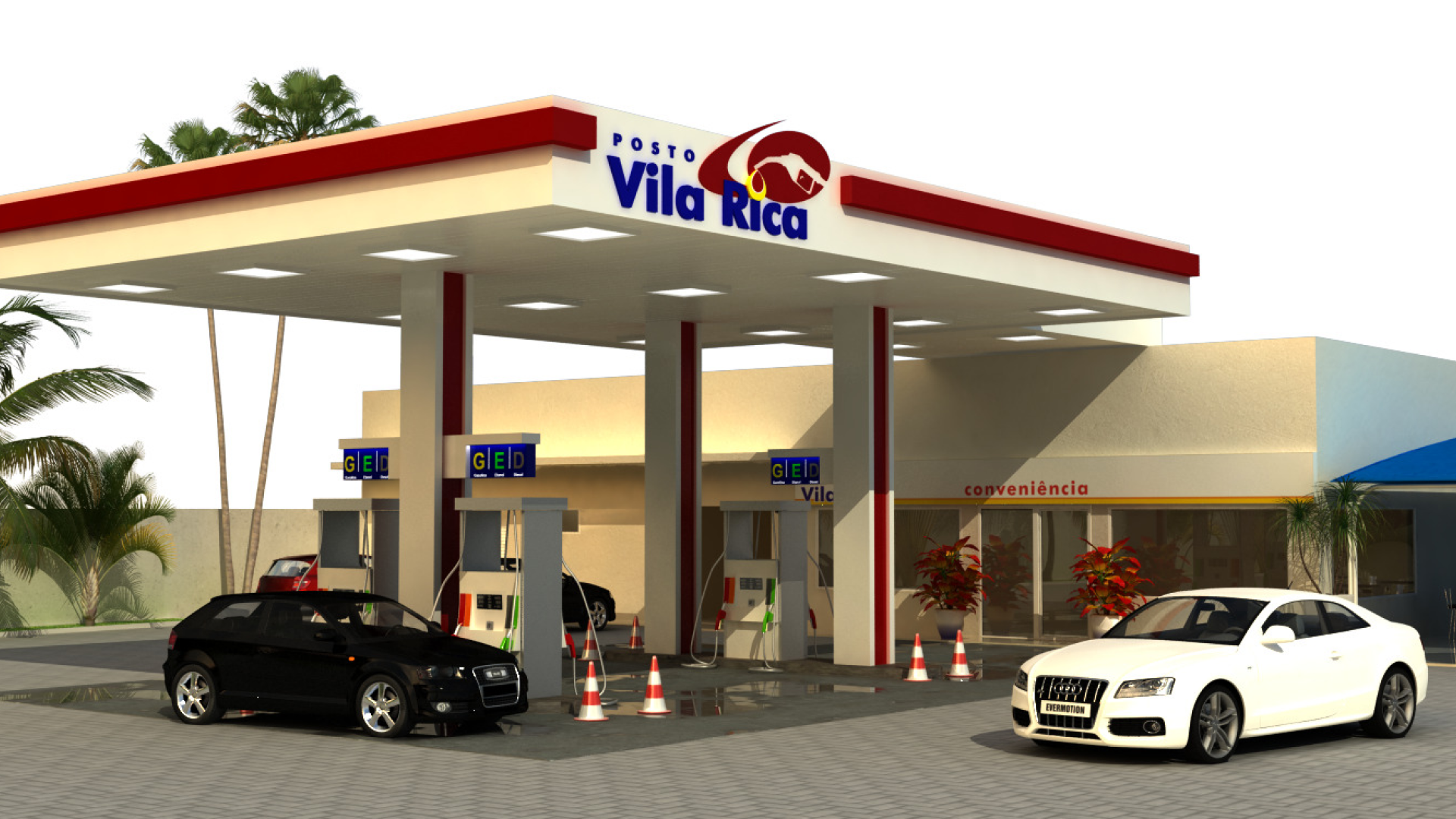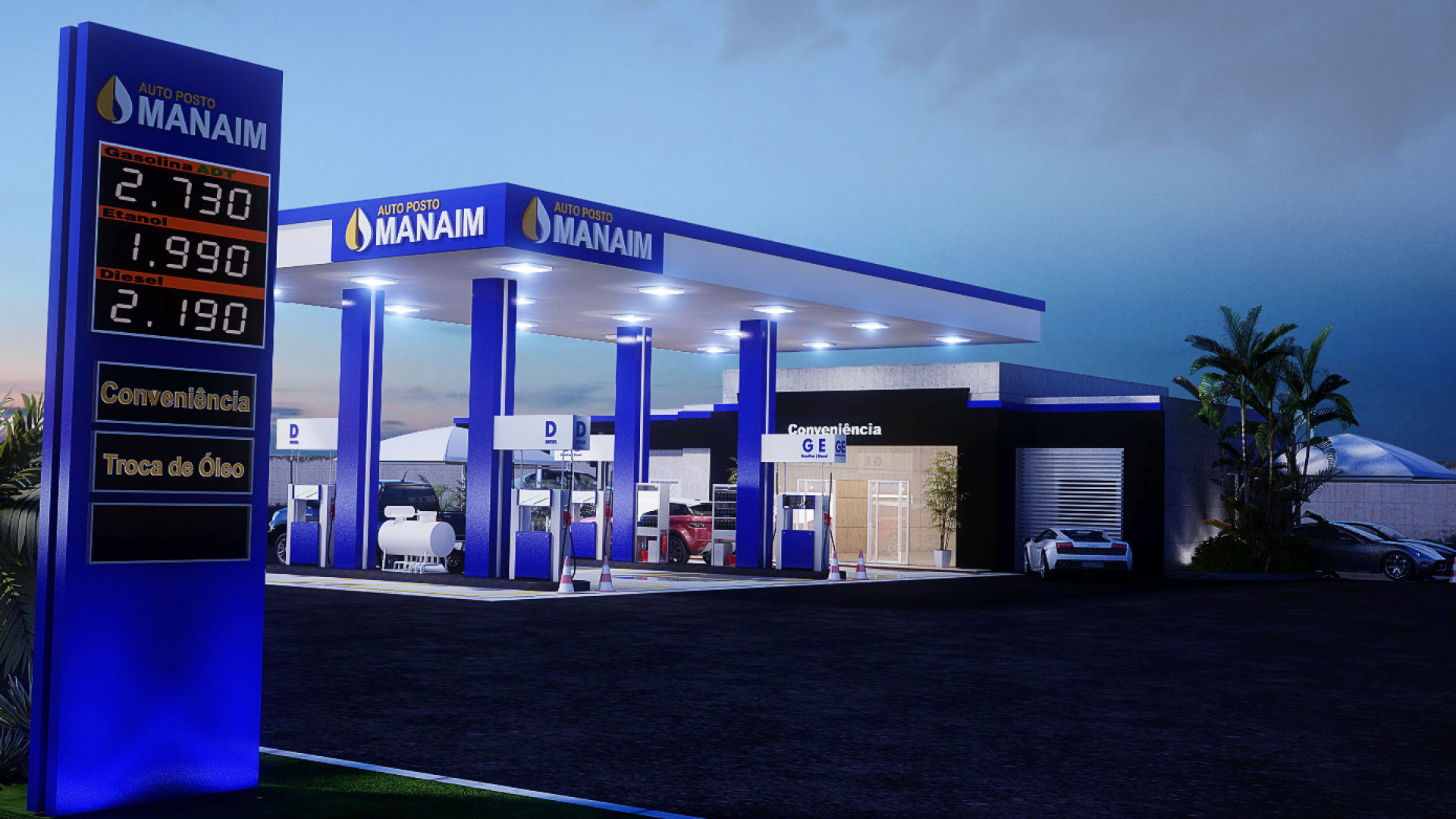FUEL STATION ARCHITECTURE PROJECT
CERNOV III
OVERVIEW
After the elaboration of the visual identity for the Cernov Network by Petrol DESIGN, Petrol GROUP was contacted again to work on a new project. This time, our task was to develop the architectural design for a new Cernov gas station through Petrol ARQ.
SERVICES
| CONSULTANCY | EXECUTIVE PROJECT |
| ARCHITECTURE | VISUAL IDENTITY |
| PRELIMINARY STUDY | |
| 3D DRAFT PROJECT |
PROJECT
NUMBERS
| LAND AREA | 1.098,55M² |
| BUILT-UP AREA | 621M² |
| COMMERCIAL ROOMS | CONVENIENCE STORE, STORE FOR LEASE |
| LOCATION | PORTO VELHO – RO |
3D ARCHITECTURE PROJECT
With a plot of land situated in the middle of a block and also located on a route to a fishing area, the idea was to design a gas station with basic services.

3D PROJECT
The architectural project for this gas station should include not only fuel pumps and tire inflators but also space for an oil and additives display, as well as an excellent convenience store and a street-facing shop. We positioned the administrative area on the second floor and developed a deck that can serve as an outdoor area or be enclosed to become an indoor space.
Related Works

Vila Rica gas station design
