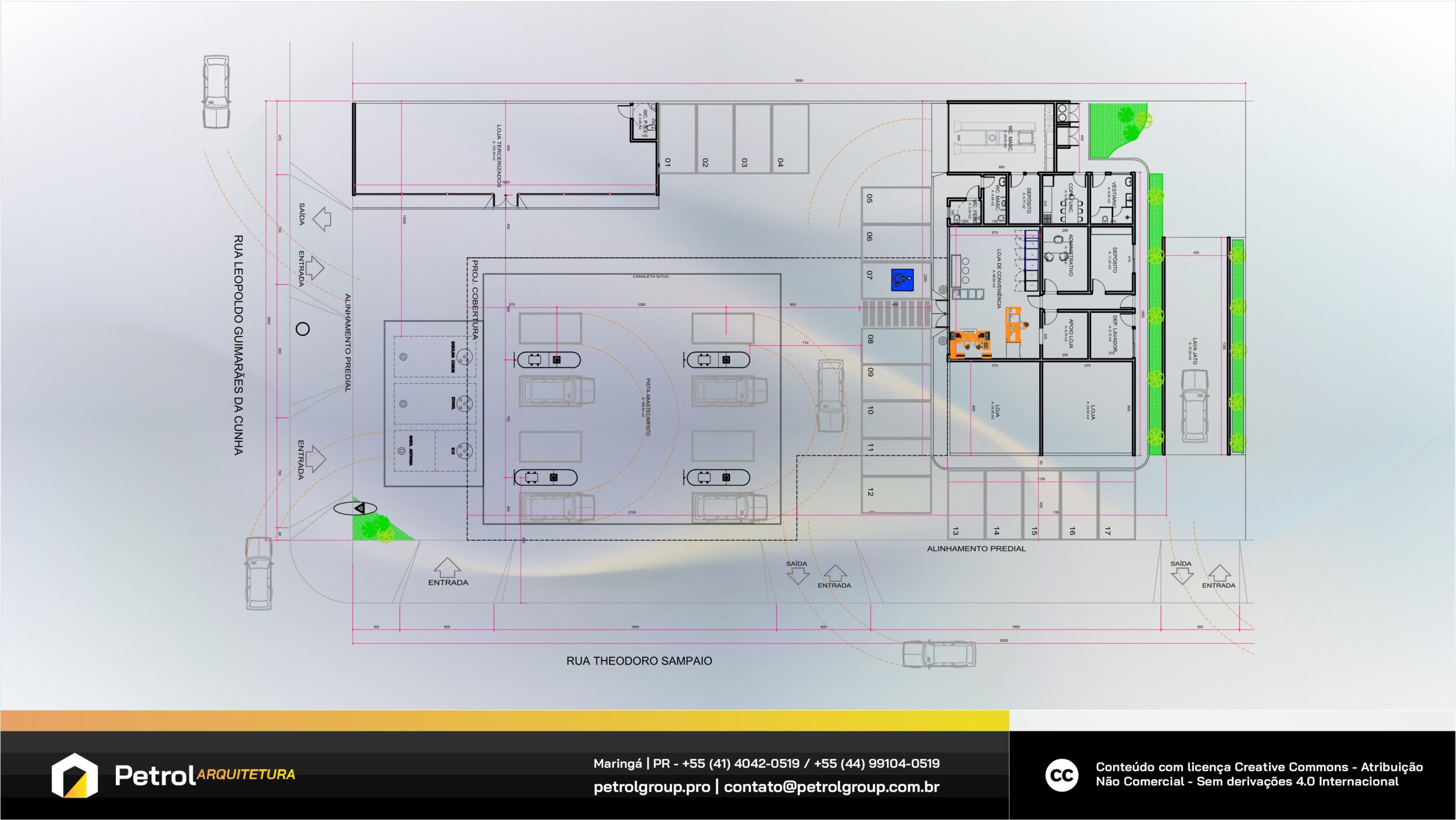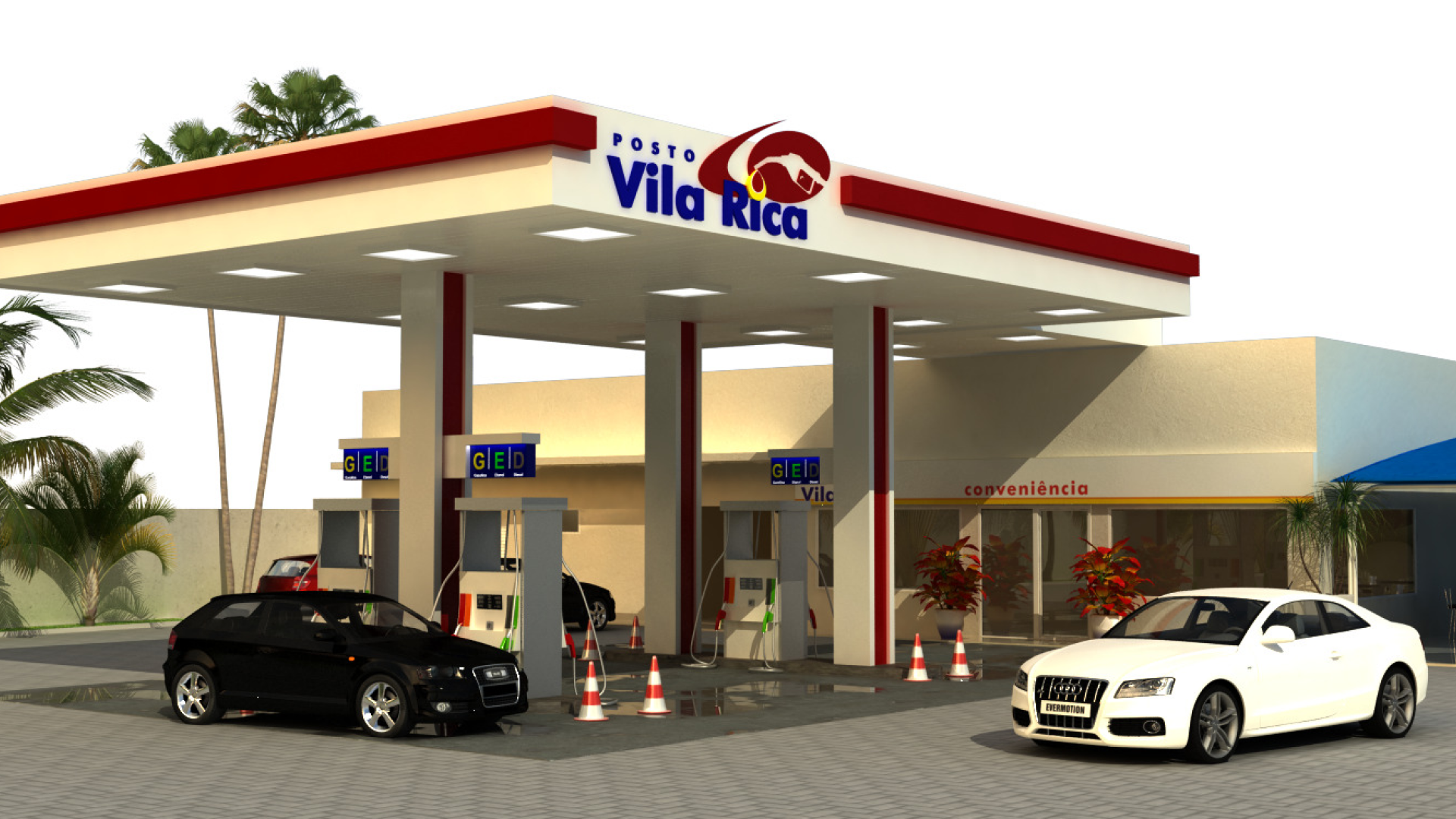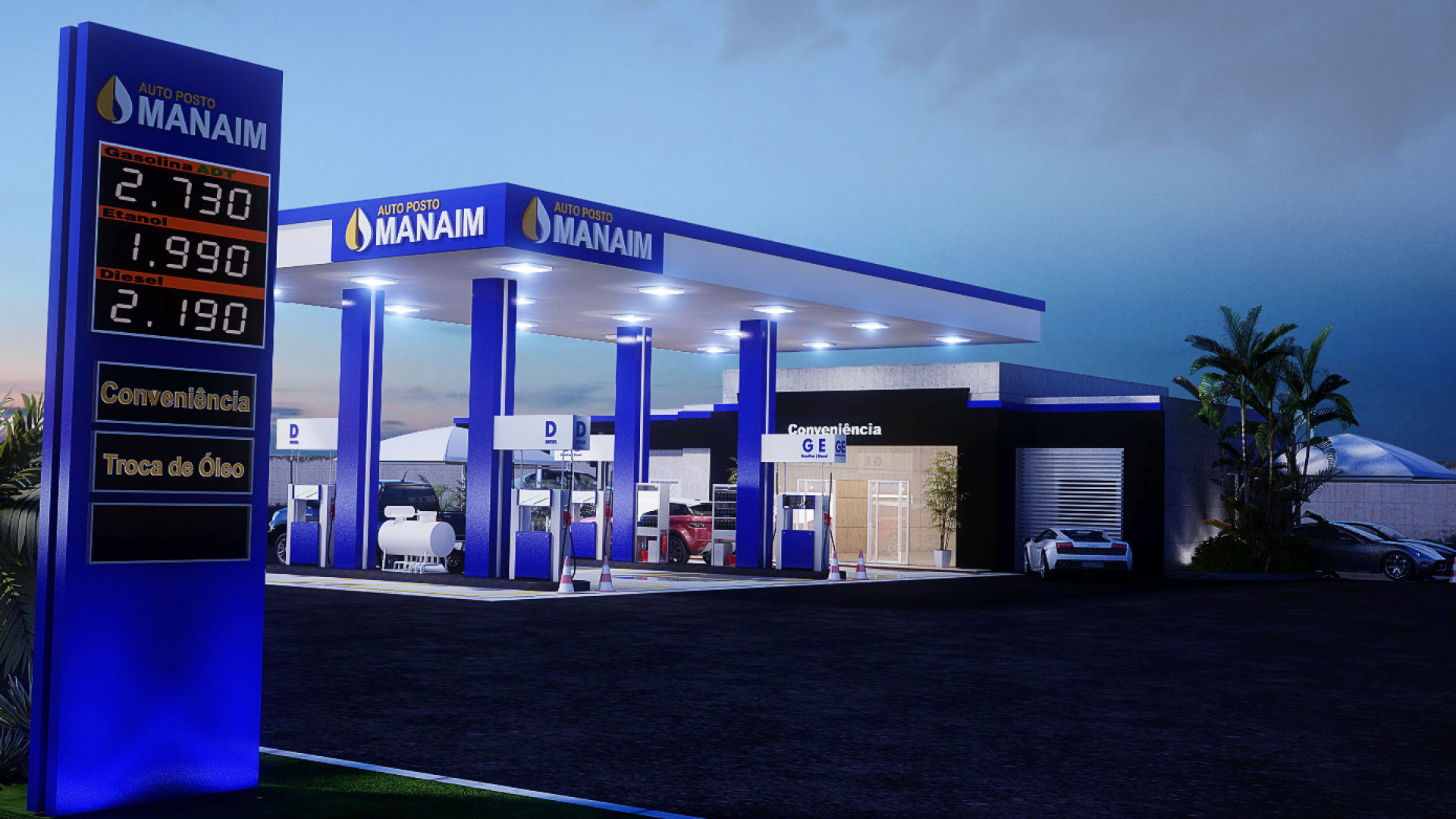FUEL STATION ARCHITECTURE PROJECT
TIO MUCUFA CHAIN
OVERVIEW
In the past, we had already executed the entire visual communication for another Tio Mucufa gas station in accordance with the BR flag standards. With the acquisition of a new strategically located plot of land, the need arose to hire experts in gas station architecture design.
SERVICES
| CONSULTANCY | EXECUTIVE PROJECT |
| ARCHITECTURE PROJECT | VISUAL IDENTITY |
| PRELIMINARY STUDY | 3D PROJECT |
| 3D DRAFT PROJECT | VISUAL COMMUNICATION |
PROJECT
NUMBERS
| LAND AREA | 30x80m = 2.400m² |
| BUILT-UP AREA | 863m² |
| COMMERCIAL ROOMS | 5 STORES FOR LEASE, CONVENIENCE STORE, CAR WASH AND OIL CHANGE |
| LOCATION | PONTA GROSSA, PR – BRAZIL |
ARCHITECTURE PROJECT
For the architecture project of this gas station, we placed leaseable shops in a strategic location for good visibility by drivers. We also took care to position the convenience store in a way that allows for future expansion and attracts the attention of those on the refueling lane.

ARCHITECTURE AND 3D VISUAL IDENTITY
Consequently, they also hired the development of the complete visual identity project for the gas station. Using the brand provided by the client, we used the lines of the pentagon that surrounds the logo to replicate in various elements, from the canopy to the columns and various finishes, using the colors and creating a modern and attractive communication.
Related Works

Vila Rica gas station design
